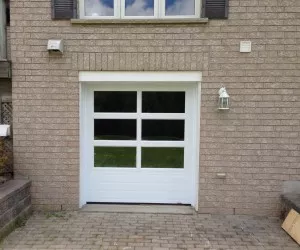
With land at a premium in our cities, houses are often built closer together. Duplexes, townhomes and semi-detached homes are becoming more and more popular. These homes are often built with only an attached, single-car garage or no garage at all. In these coveted real estate areas, lot sizes are also getting smaller. For many families, space for storage is a big concern.
If building an additional detached garage or large storage shed on their property is not possible, how can today’s families find enough room to meet all of their storage needs? Depending on the design of the home, a creative solution to increase storage space could be in order.
Creating a new garage area may be a great solution for those who are short on storage space but have a walk-out basement area in their home. That’s exactly what one resourceful family decided to do. Since garage doors can be customized, the family decided to close off an area of their walk-out basement, remove the patio doors and replace them with a small garage door.
Garaga experts came to the home to measure the opening and, together with the family, designed a beautiful door measuring 6’6” high by 6’10” wide. They were able to add windows, choosing between clear, satin or tinted tempered glass. The new garage area was then insulated properly to meet all building codes. Now, the family members have a fully functioning garage area, equipped with a working garage door and door opener. The much-needed space is currently used to store tools, equipment and a motorcycle.
With a little creativity and resourcefulness, it may be possible to work with your existing floor plan and create the storage space you need.

Add new comment